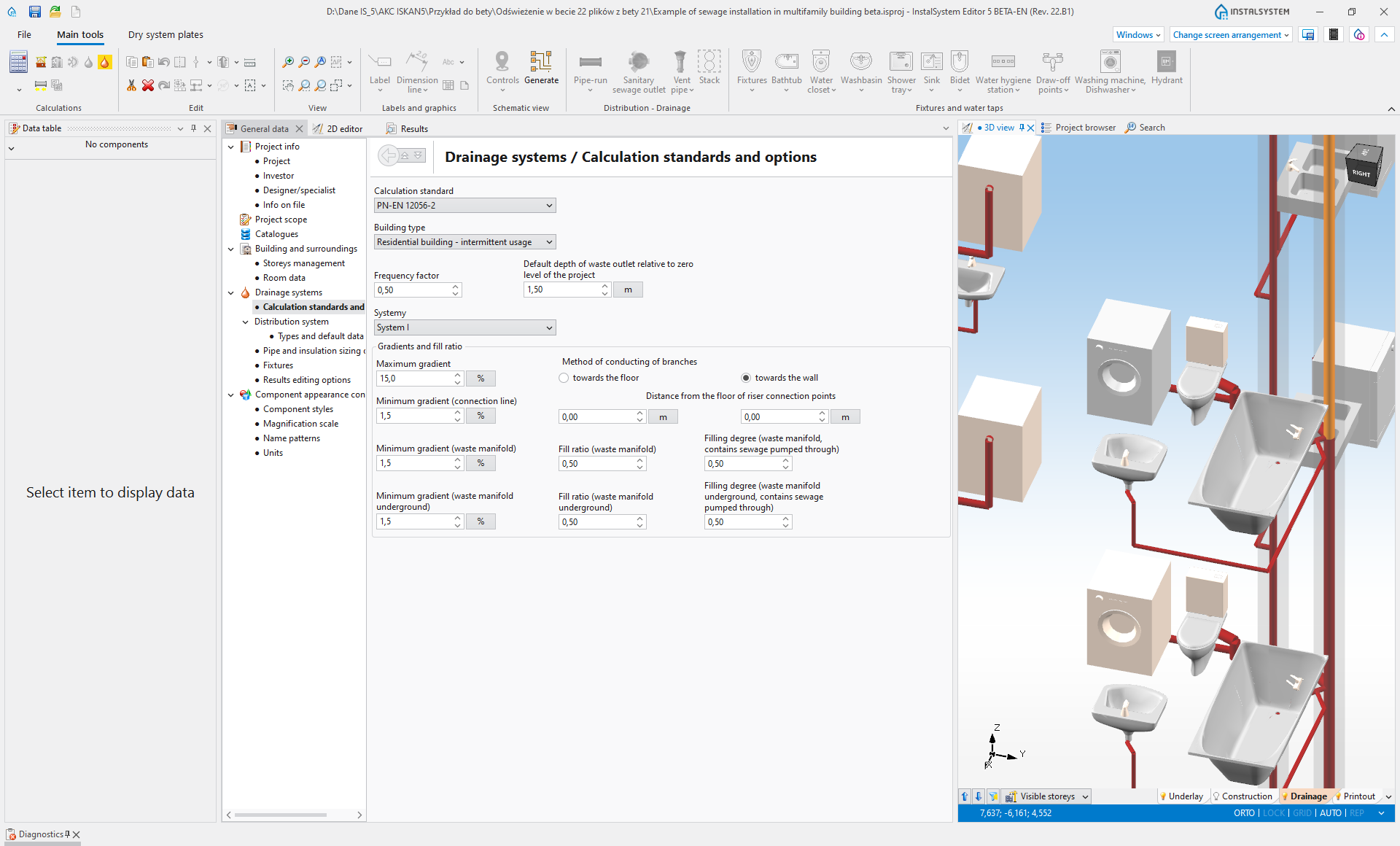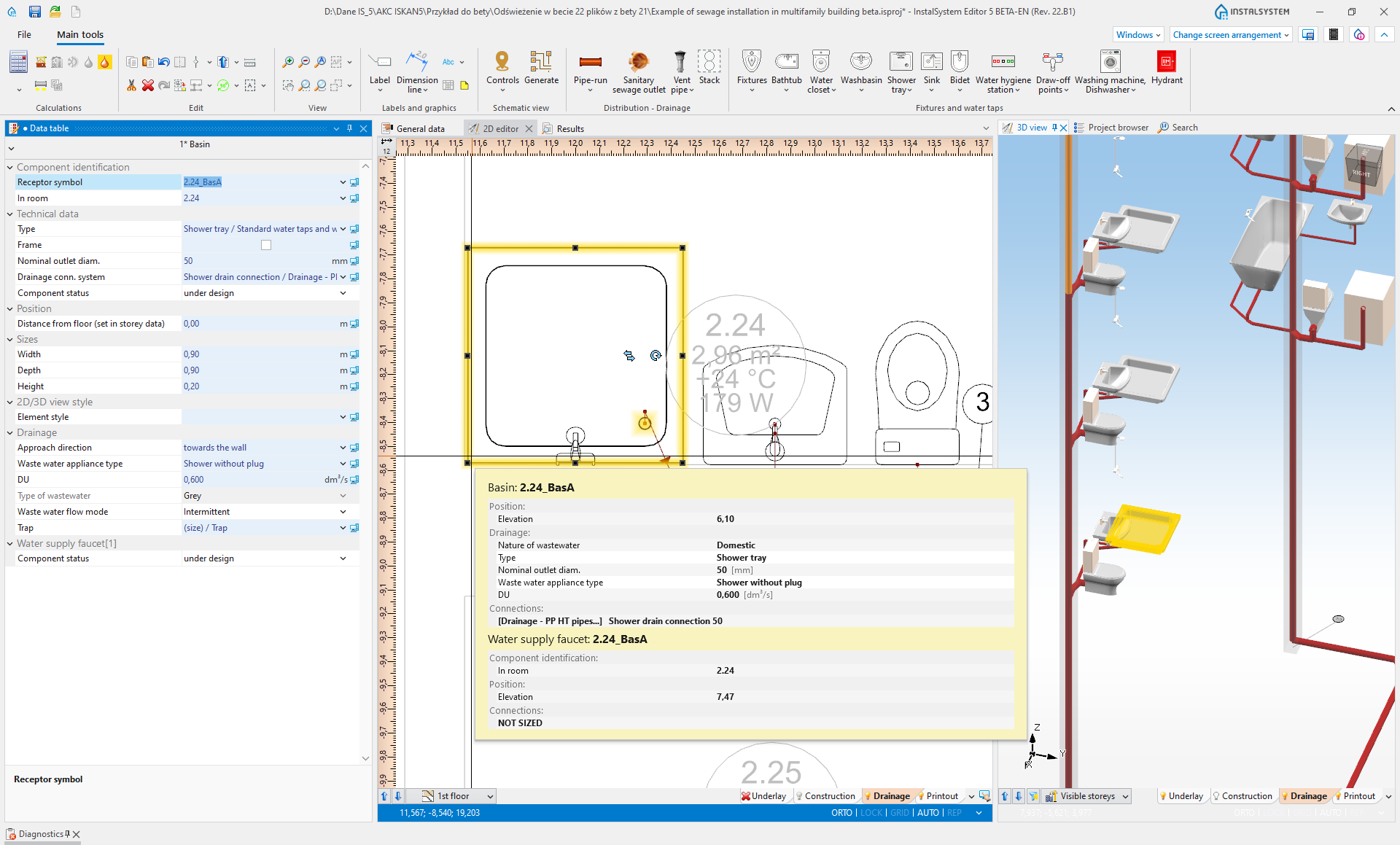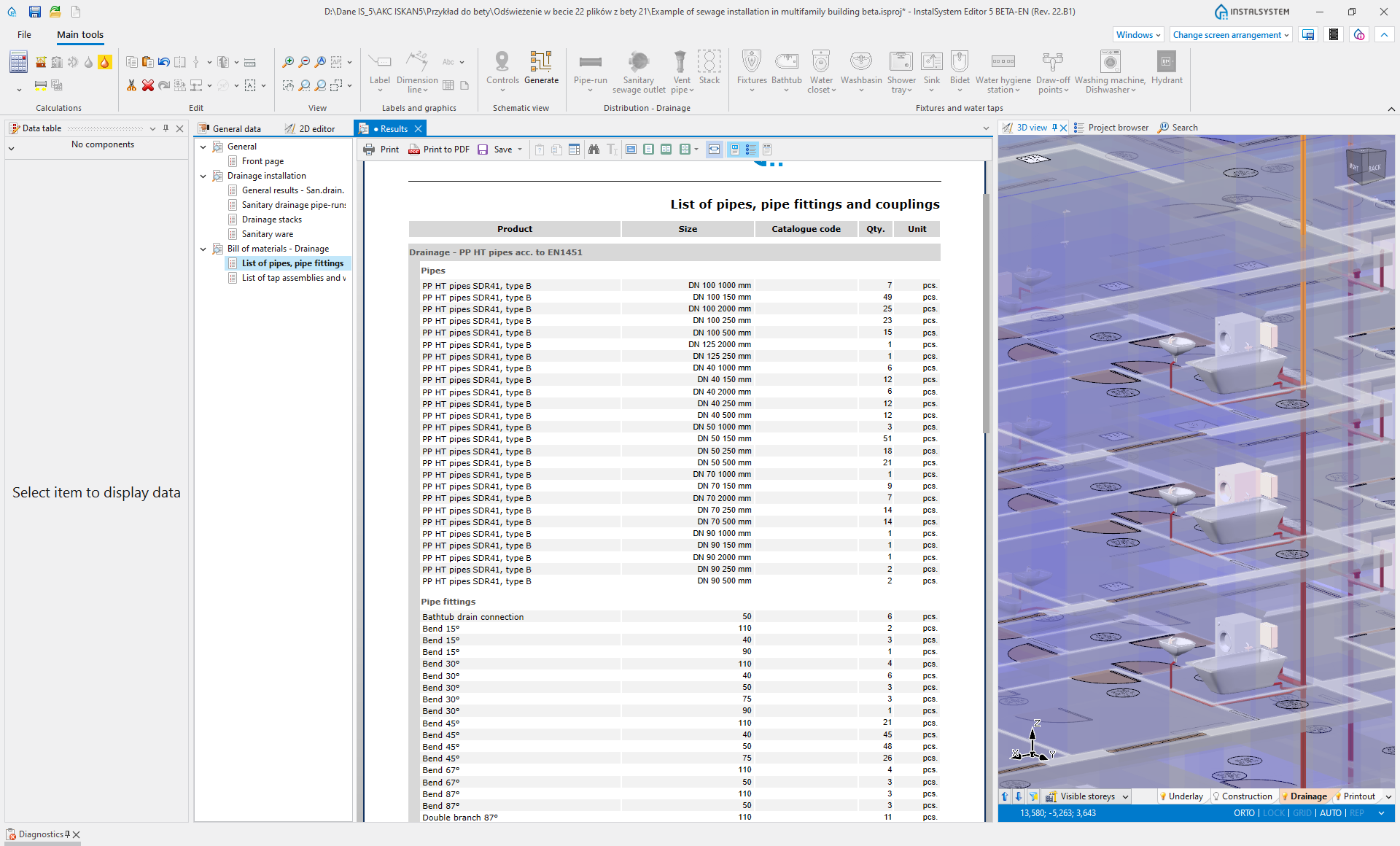DOMESTIC WASTEWATER GRAVITY SYSTEMS
The module provides the possibility of designing internal gravity sewage systems. It includes graphic editing, selection of pipelines (pipe diameters, fittings), 2D and 3D drawing presentation, bill of materials. It takes into account the sanitary appliances placed in the rooms, resulting in a complete model of the installation including the sanitary ware in the rooms. When the project is created, a 3D model is built, the preview of which can be used to check compliance with the expected state on an ongoing basis. The model takes into account the designed gradients of pipe-runs and, after calculations, also the fittings selected (depending on the catalogues used, they can be made visible in the model).
Stacks can have ventilation sections automatically generated, taking into account various bypass ventilation variants. Before and after the calculation, an in-depth diagnostic of the installation geometry is carried out, considering the standard requirements with regard to route lengths, number of changes of direction, ventilation, etc.
Visualisation of the model can take into account installations designed in other modules of InstalSystem 5 package, in particular the ‘Water supply installations‘ module. The calculated model can be exported in various formats, including IFC, provided that the relevant module is available in the configuration. If fittings are visualised, the exported model takes them into account.


