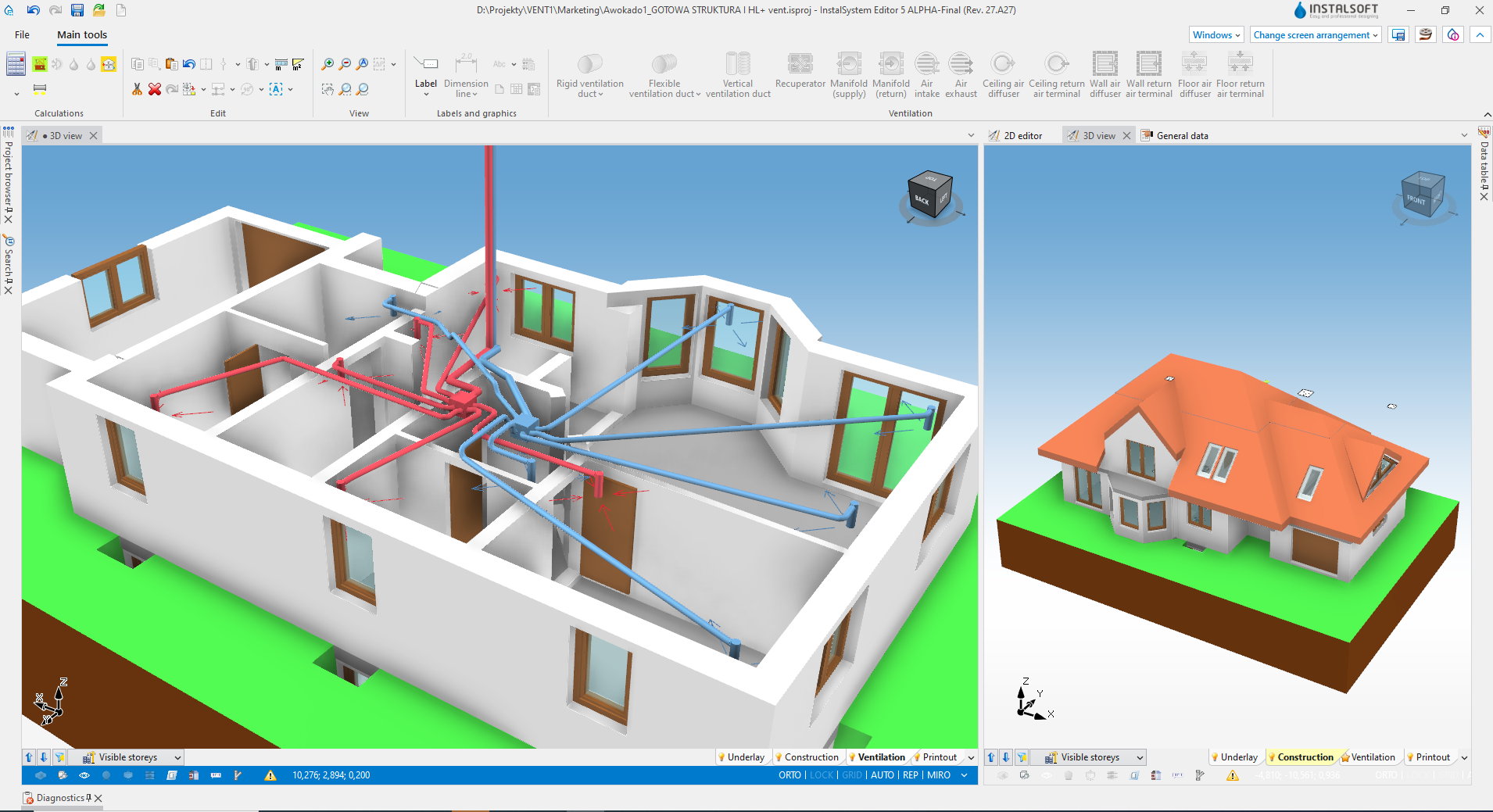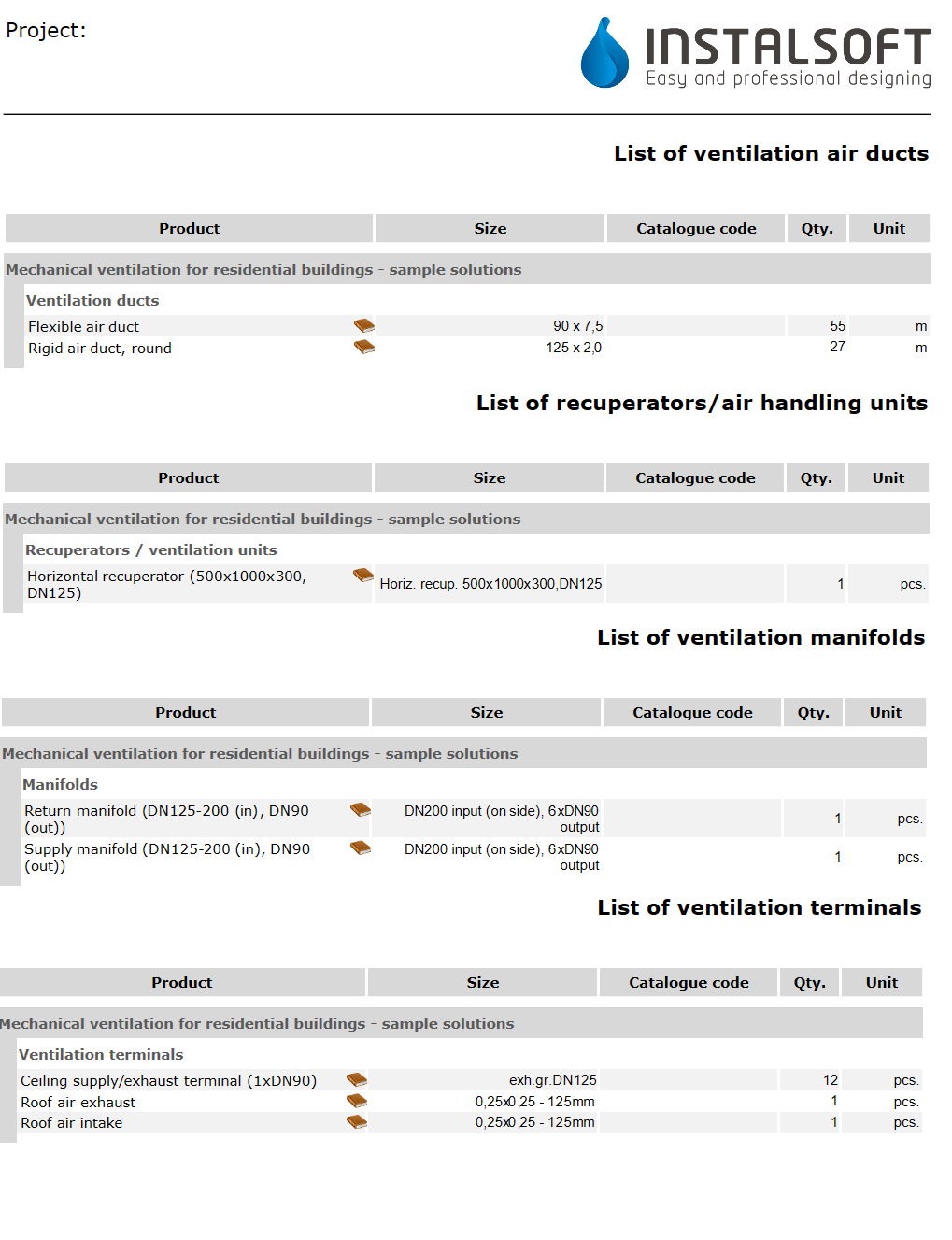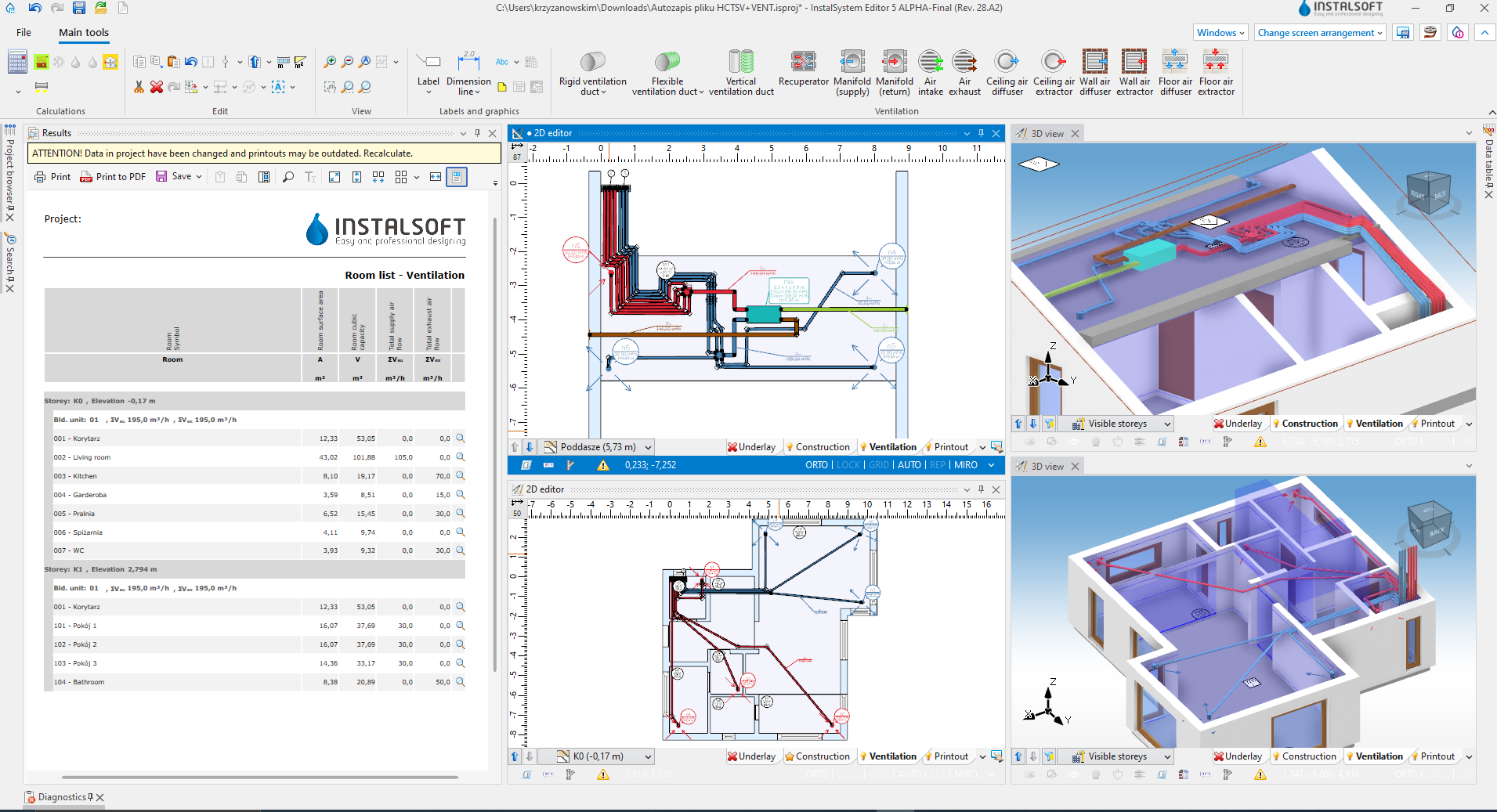The module allows you to design a mechanical ventilation installation using systems based on ready-made sets of elements dedicated to residential buildings. The basic elements that can be used in the installation design are: rigid and flexible ventilation ducts, recuperator/air handling unit, ventilation manifolds, air intake, exhaust, supply and exhaust vents (ceiling, wall and floor). For terminal elements, you can choose an ending (e.g. diffuser or ventilation grill). The installation plan is created on a plan view after loading an underlay (DWG, DXF, PDF, JPG, etc.) or after loading an architectural model of the building from an IFC file (requires access to an additional module in the Modules package – IFC (BIM) base import). When creating an installation plan, a 3D model of the installation is also created, which can be verified and corrected in the dedicated 3D View window. Calculation results can be analyzed directly in the drawings and model as well as in detailed result tables. Other chosen functionalities of the module:
- Calculation of the required ventilation air flows in supply/exhaust vents based on two alternative methods (minimum multiplicity of exchanges nmin or values of supply air flows Vsu and ehaust air flows Vex),
- Determination of ventilation air flows in ducts, manifolds, recuperator, intake and exhaust,
- Determining the air temperature in ducts (without taking into account temperature drp/rise on the route) to determine air parameters (density and viscosity, used in the calculation of pressure losses),
- Diagnostics of exceeding the maximum air flow velocity vmax in ducts, supply/exhaust vents, intake and exhaust vents,
- Diagnostics of obtaining the required minimum amount of fresh air per resident,
- Calculations of linear pressure losses in rigid and flexible ducts,
- Calculations of local pressure losses in manifolds, supply and exhaust vents, intake and exhaust vents,
- Determining the required air flow and pressure in the installation for manual selection of a recuperator/ventilation unit with appropriate fan parameters from the selected manufacturer’s offer (NOTE! Due to the lack of fittings at the duct connections in version 27.0, the approximate pressure loss at the fittings shall be added manually),
- Automatic generation of a list of installation elements.
Additional informational materials are available on our YouTube channel and the HelpSystem platform
How can I access the new module?
1. If you have a full version license for the InstalSystem 5 package, perform a standard internet update and refresh the activation.
2. If you do not have a full license for the InstalSystem 5 package:
Download and install the InstalSystem 5 package:
https://download.instalsoft.com/public/official/v5/Gold/ADISFEN_InstalSystem_EN_V5.msi
Activate the program using the license number:
AD-ISFEN-2434-001-VL
At the beginning of 2025, access to the module will be discontinued in all version 5.0 configurations and will no longer be free. To continue using the module, you will need to purchase/upgrade your license to InstalSystem 5.5 in one of the available package configurations (see also: https://instalsoft.com/offer/new-licencing-policy/).
If you have suggestions regarding the module’s functionality, want to submit a request or report a problem, or have any questions, please use the “Ask question / Report a problem with project” button from the package manager.


