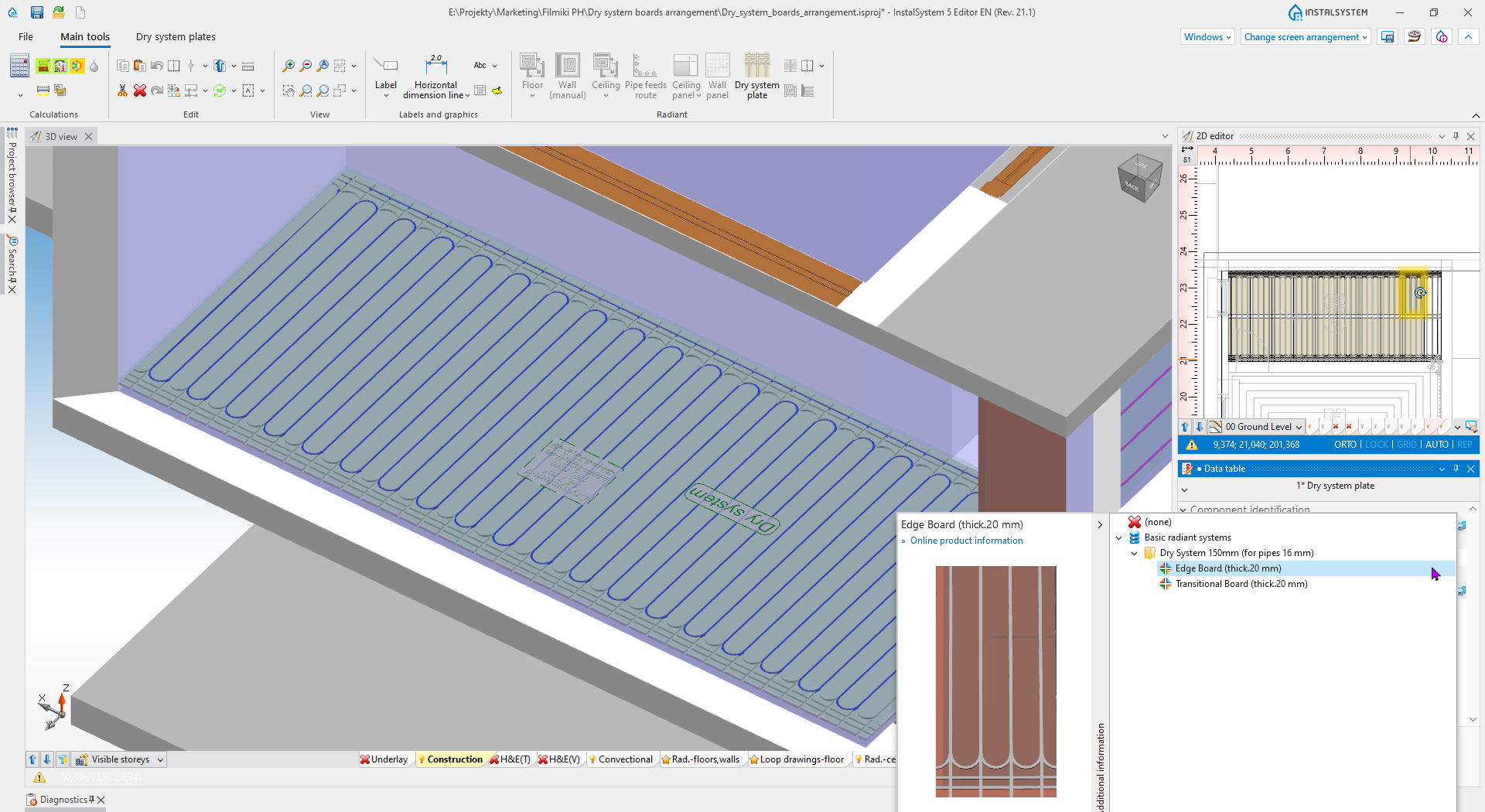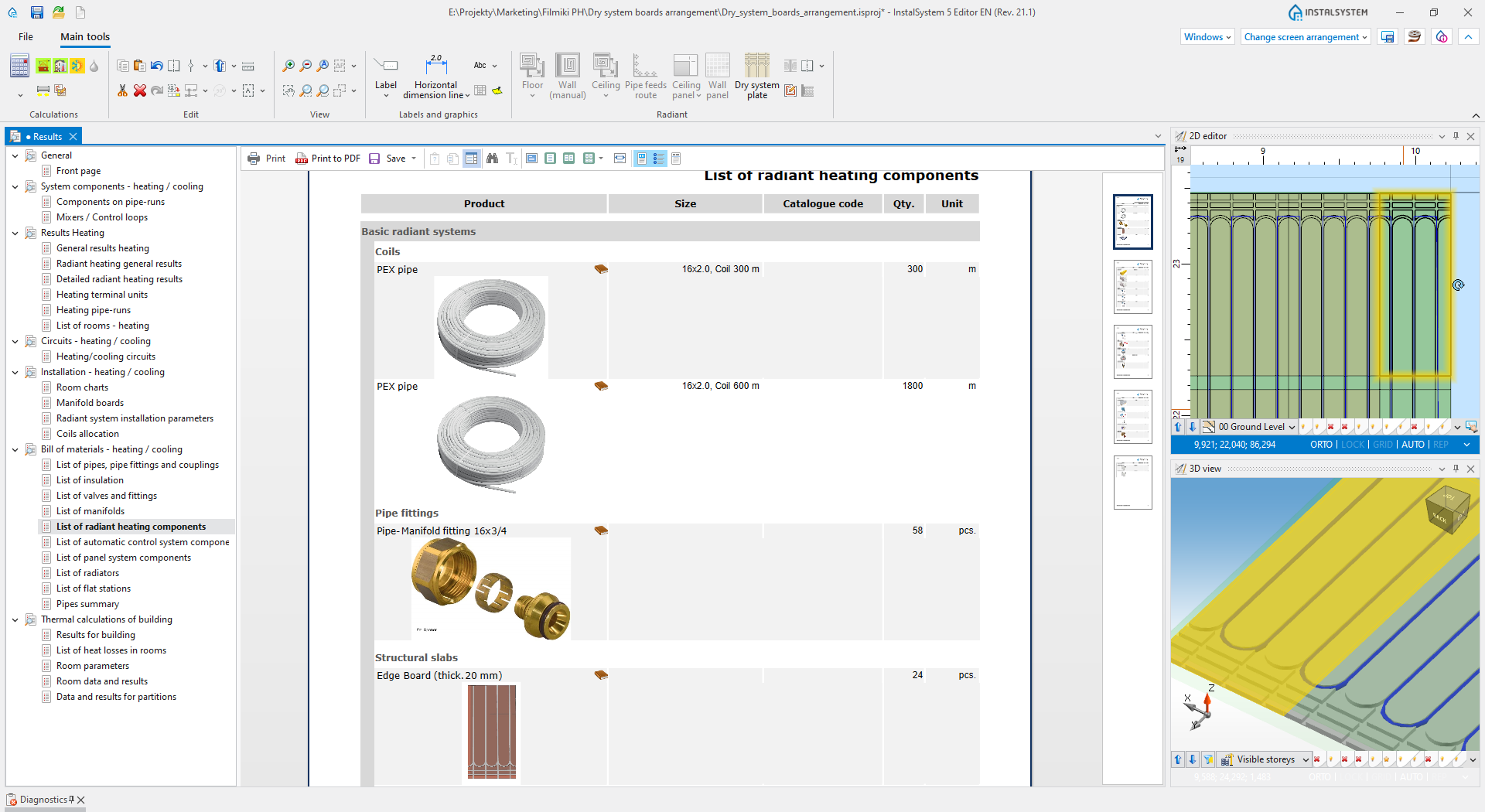The ‘Dry system board arrangement’ module extends the functionality offered by the ‘Radiant systems’ module (in terms of underfloor heating systems) with the possibility of using dry system boards in the project. The module offers the following additional functionality:
- Precise listing the number of system boards based on the plan view with the inserted dry system boards:
- Boards variants: main, transit etc. are defined in the ‘Catalogs of surface heating / cooling systems (basic)’
- The lamellas are integrated with the boards (not separately inserted)
- Automatic filling of the indicated area with boards, with automatic trimming the boards to the edge of the room
- Possibility of quick manual boards arrangement, supported by the operating modes (AUTO and ORTO)
- Possibility of further use of trimmed pieces of boards, which positively influences the optimization of bill of materials
- Visualization of boards in 3D and on printouts
- Automatic generation of loop drawings in an appropriate layout with the possibility of manual corrections supported by a drawing grid (GRID mode)
List of standards and methods used for sizing and calculations

